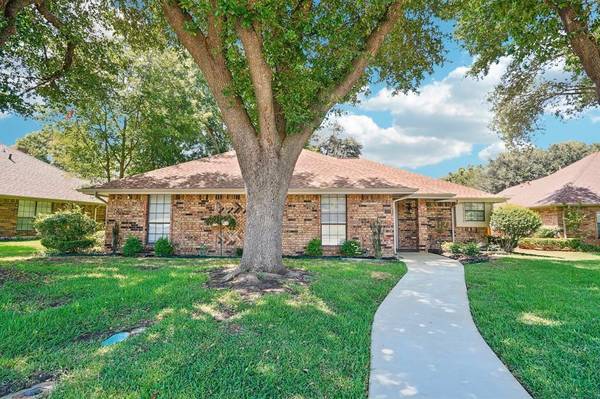
GALLERY
PROPERTY DETAIL
Key Details
Sold Price $325,000
Property Type Single Family Home
Sub Type Single Family Residence
Listing Status Sold
Purchase Type For Sale
Square Footage 1, 810 sqft
Price per Sqft $179
Subdivision South Meadows 3Rd Sec
MLS Listing ID 20701783
Style Traditional
Bedrooms 4
Full Baths 2
Half Baths 1
Year Built 1986
Annual Tax Amount $6,240
Lot Size 8,799 Sqft
Property Sub-Type Single Family Residence
Location
State TX
County Dallas
Rooms
Dining Room 1
Building
Lot Description Interior Lot, Landscaped, Lrg. Backyard Grass, Many Trees, Sprinkler System, Subdivision
Story One
Foundation Slab
Structure Type Brick
Interior
Heating Central, Fireplace(s), Natural Gas
Cooling Ceiling Fan(s), Central Air, Gas
Flooring Luxury Vinyl Plank, Tile
Fireplaces Number 1
Fireplaces Type Brick, Living Room, Raised Hearth, Wood Burning
Equipment Intercom
Laundry Full Size W/D Area
Exterior
Exterior Feature Covered Patio/Porch, Rain Gutters, Private Yard
Garage Spaces 2.0
Fence Back Yard, Privacy, Wood
Utilities Available Cable Available, City Sewer, City Water, Curbs, Sidewalk
Roof Type Composition
Schools
Elementary Schools Woodridge
Middle Schools Desoto West
High Schools Desoto
School District Desoto Isd
Others
Acceptable Financing Cash, Conventional, FHA, VA Loan
Listing Terms Cash, Conventional, FHA, VA Loan
SIMILAR HOMES FOR SALE
Check for similar Single Family Homes at price around $325,000 in Desoto,TX

Active
$414,900
1848 River Run Drive, Desoto, TX 75115
Listed by Penda Thiam of JPAR Fort Worth4 Beds 3 Baths 2,395 SqFt
Active
$399,000
728 Jewelflower Drive, Desoto, TX 75115
Listed by Nav Singh of Signature Real Estate Group5 Beds 3 Baths 3,087 SqFt
Active
$309,900
428 Saddle Head Drive, Desoto, TX 75115
Listed by Letitia Hughes of The Hughes Group Real Estate4 Beds 2 Baths 3,034 SqFt
CONTACT









